Finding a lot for a Custom Floorplan in Jacksonville and Ponte Vedra Beach
Home Buyers Guide
There is an exact process in finding a lot in Jacksonville Florida for a custom home IF you have already have the plans in your hand.
Overview of buying a lot for a custom floorplan
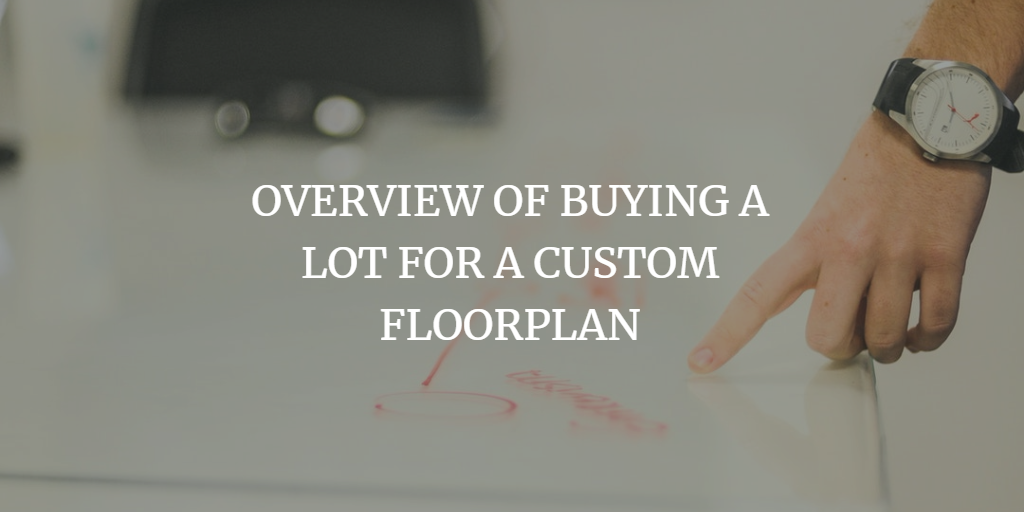
The process is basically taking the footprint of the home and making sure it can fit on the lot. Key features you should take particular note of:
- Will you have the backyard size that you want?
- Is the distance to your neighbors' home satisfactory for privacy?
- Do have room for a pool, playground equipment, outdoor entertainment area, etc?
- Will my backyard be comparable or better then the size of your neighbors' or other homes in your area? (When you go to sell your home in the future they will be your competition. So you don't want to start out with an inferior lot size if you can help it.)
Typical lots sizes for different parts of Jacksonville and the Beaches
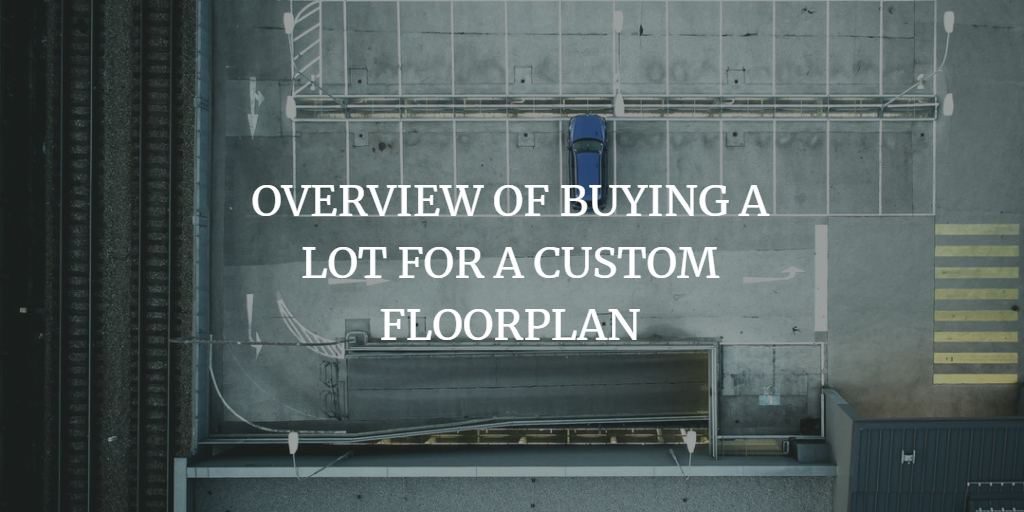
At the beach in Jacksonville you will generally have a small backyard unless you are in certain areas of Atlantic Beach like Selva Marina or in the older area of Ponte Vedra Beach east of A1A. But if you go west you can find large yards in Arlington, Mandarin and different areas in St. Johns County.
Example of fitting a custom floorplan on a lot (Building restriction setbacks are just examples that were randomly picked).
Step 1: Find the size of the footprint of your floorplan
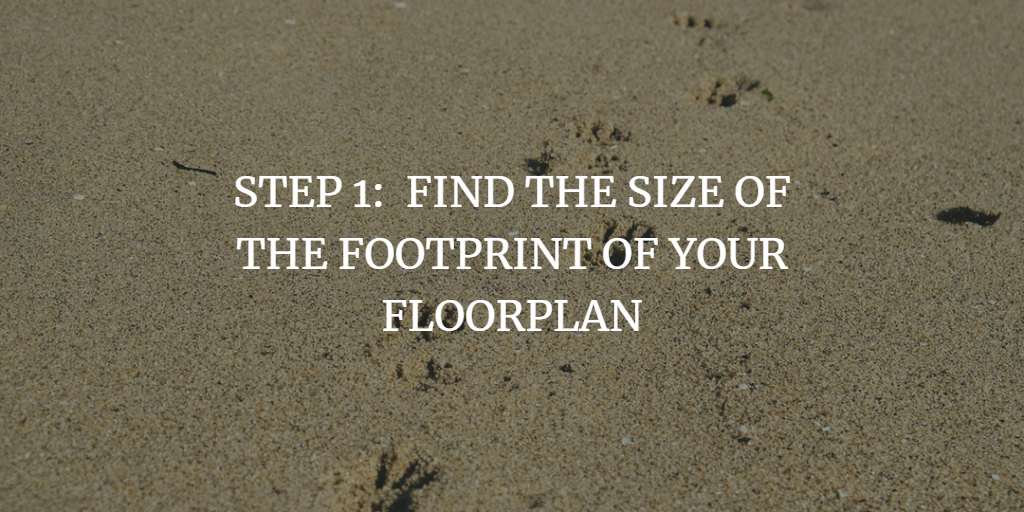
This is the size of the slab of the first floor. This should be indicated on the blueprints.
If you don't have blueprints and you are just looking at a floorplan handout then all you need to do is add together the room sizes on one side of the home for the length and the room widths on the rear of the home (hopefully the floorplan is a square or rectangle).
Step 2: Place the floorplan on the survey
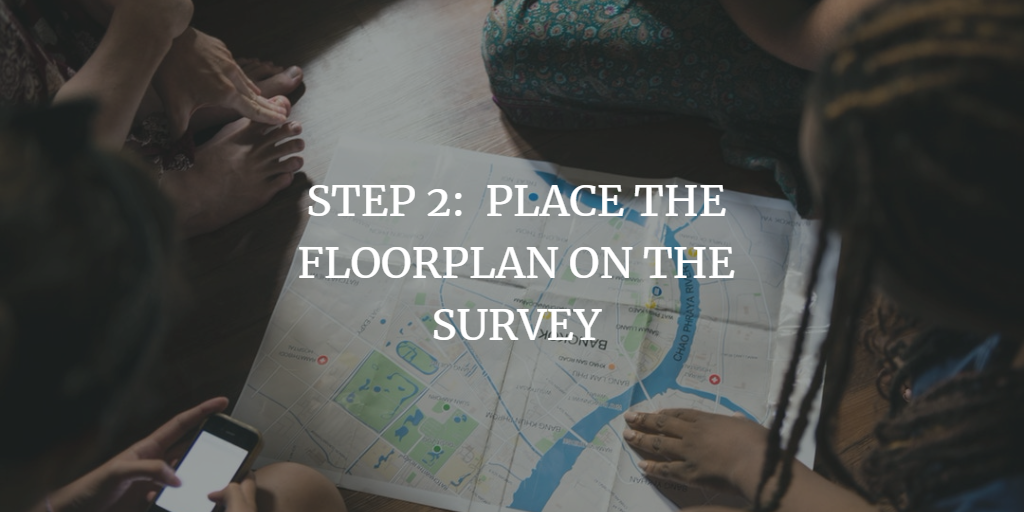
Your builder can do this for you, if you are good with math you can use the scale on the survey to reduce the floorplan to scale to physically place it on the survey or you can just eyeball it.
What's important is that the survey of the lot can accommodate the size of the home with any easements, building restrictions lines, etc.
Don't forget to look at how big your backyard will be! Do you have room for that swimming pool?
Step 3: Look at the distance between you and your neighbors
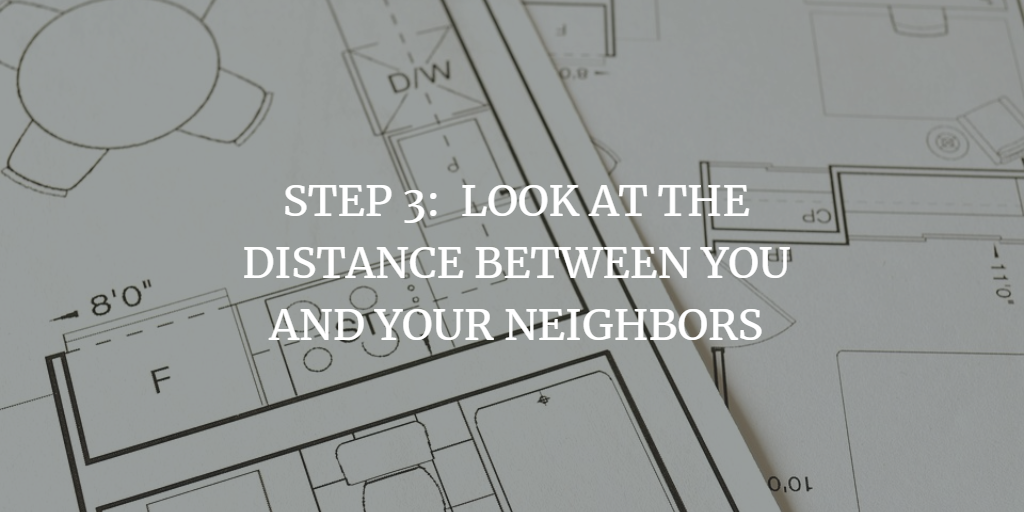
Some Real Estate Facts:
People like to have space between their homes.
Buyers like neighborhoods that have more space between the homes.
Builders charge more for the section of the neighborhood that have more space in between homes.
You should pay particular attention to how much space will be between your home and your neighbors.
First walk outside and measure how far your house is from your neighbors. Do you like the space between homes or do you want more? If you don't live in a house ride around different neighborhoods until you find a space you are comfortable with.
Standard Setbacks for neighborhoods in the Jacksonville and Ponte Vedra area have 15' to 20' in between homes. This is a 7'5 to 10' side building restriction line (BRL) or side of yard setback.
If you are in a more urban environment it will be considerably less. If your are in a more rural environment then the size between homes will be considerably more.
A real life example using a floorplan:
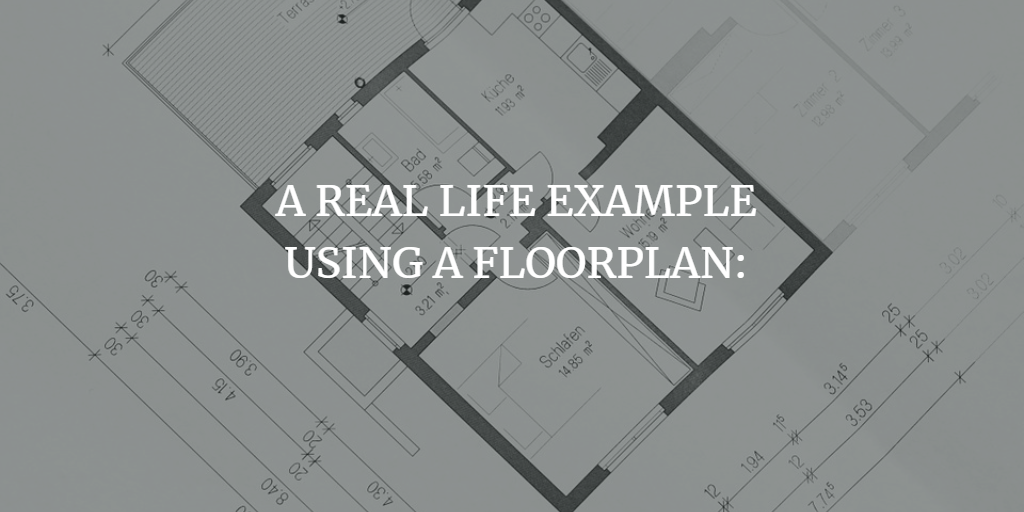
Using Arthur Rutenburg's floorplans for sample footprints, you can see that the Monticello II is 5,618sf and has 82x105 for the "footprint" (the size of the slab for the bottom floor of the home). The Biscayne III is 5,661 sf with 75x113 footprint and the Bellagio II with 7,202sf has a 83x125 footprint.
Width of Lot
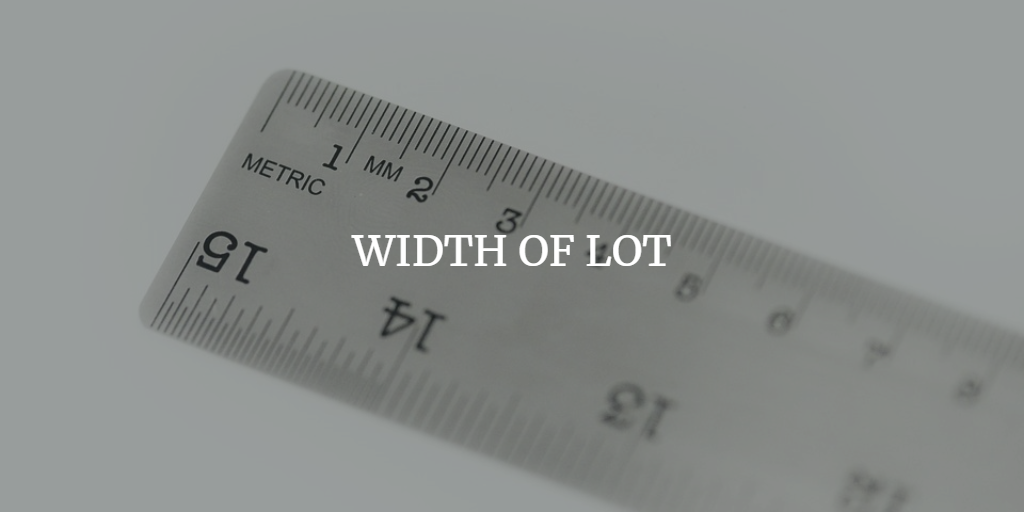
We will use 15' setbacks for 30' in between homes for our purposes because we are looking at larger homes & lots.
Setbacks and building restrictions can be found in the zoning code and covenants and restrictions for the area.
Thus the width of the lot should be at least the width of the home plus 15' feet on each side. The largest floorplan, Bellagio II, is at least 113' wide. Thus the lot should be at least 143' wide as long as there is not any other restrictions or other easements that are more than 15' from the width of the lot.
Length of Lot
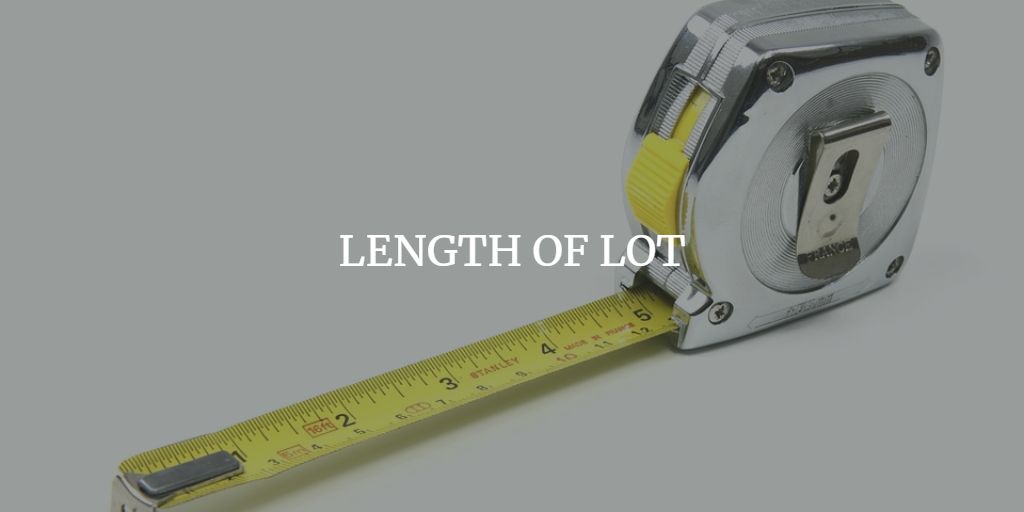
Now consider a 25' front building restriction line and a 10' rear building restriction line. You want to put in a pool that is 15' and you are in St. Johns County so the pool has to be 3' away from the home.
For the Bellagio floorplan you need at least 178' in length to have a 10' backyard. However, if you want a 30' backyard then the lot needs to be at least 198' for the Bellagio plan.
A real life example starting with the lot:
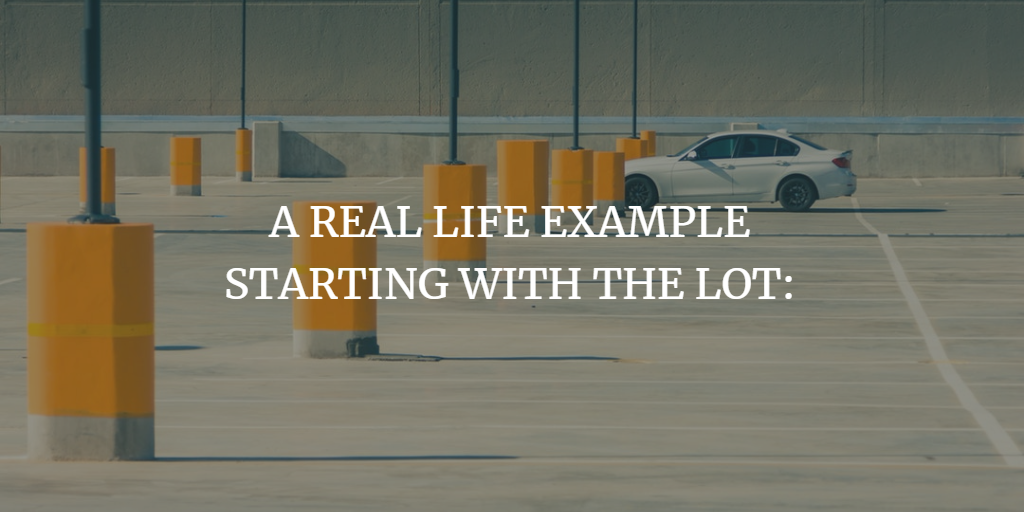
You have a 120' wide x 159' deep lot. You have a 25' front setback, 10' rear setback, and you want to add a 15' pool and need a 3' set off from the home. Thus you subtract all this from the 159' and you have 111' for the length of the home.
I hope this gives you a clearer picture of how to determine if the lot is right for you. Please contact us at the Phyllis Frankel Realty Group, Inc. should you need help finding a lot to buy. You can reach us at 904-273-0125, 800-999-0245, or fill out the form below:
